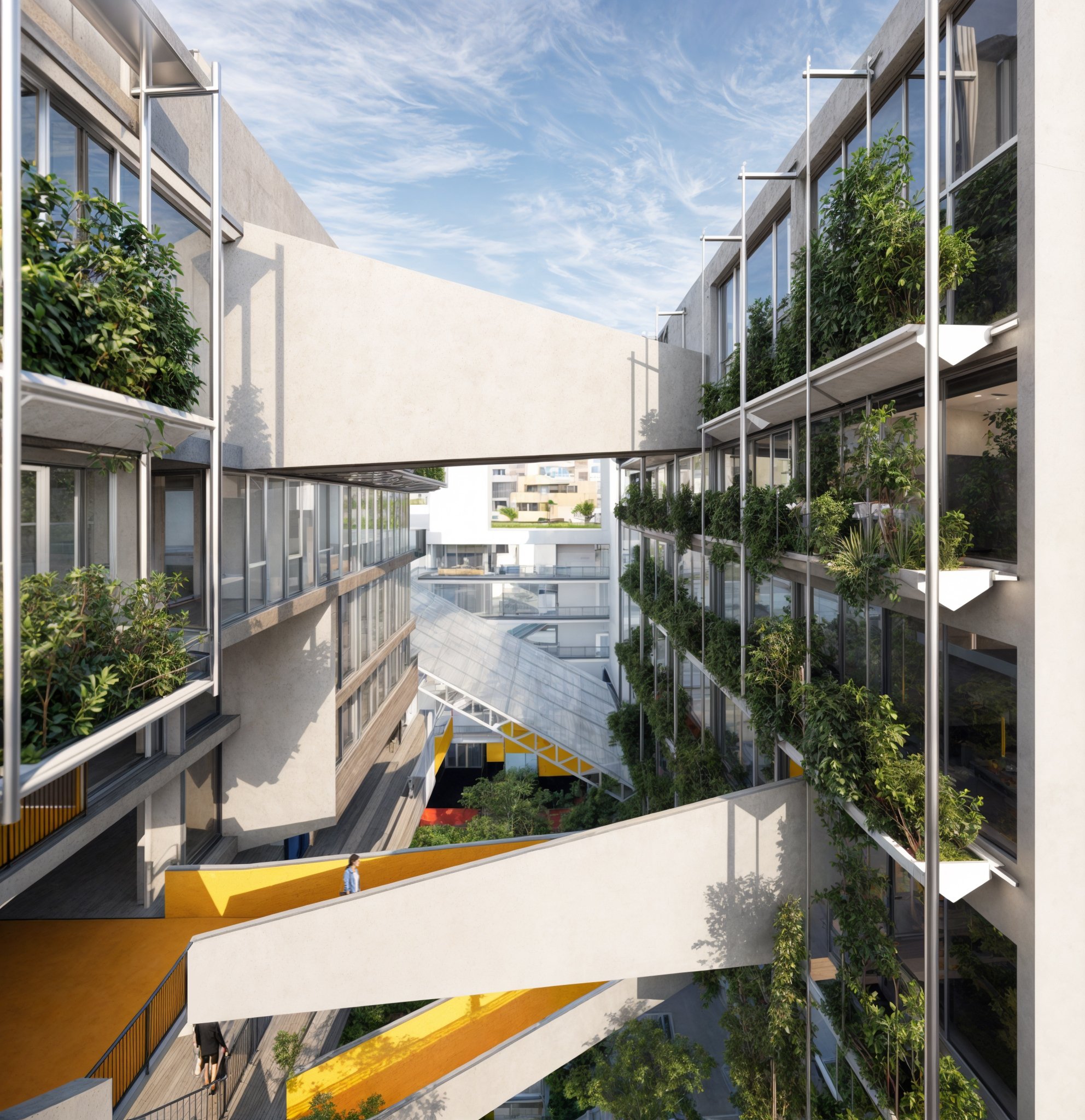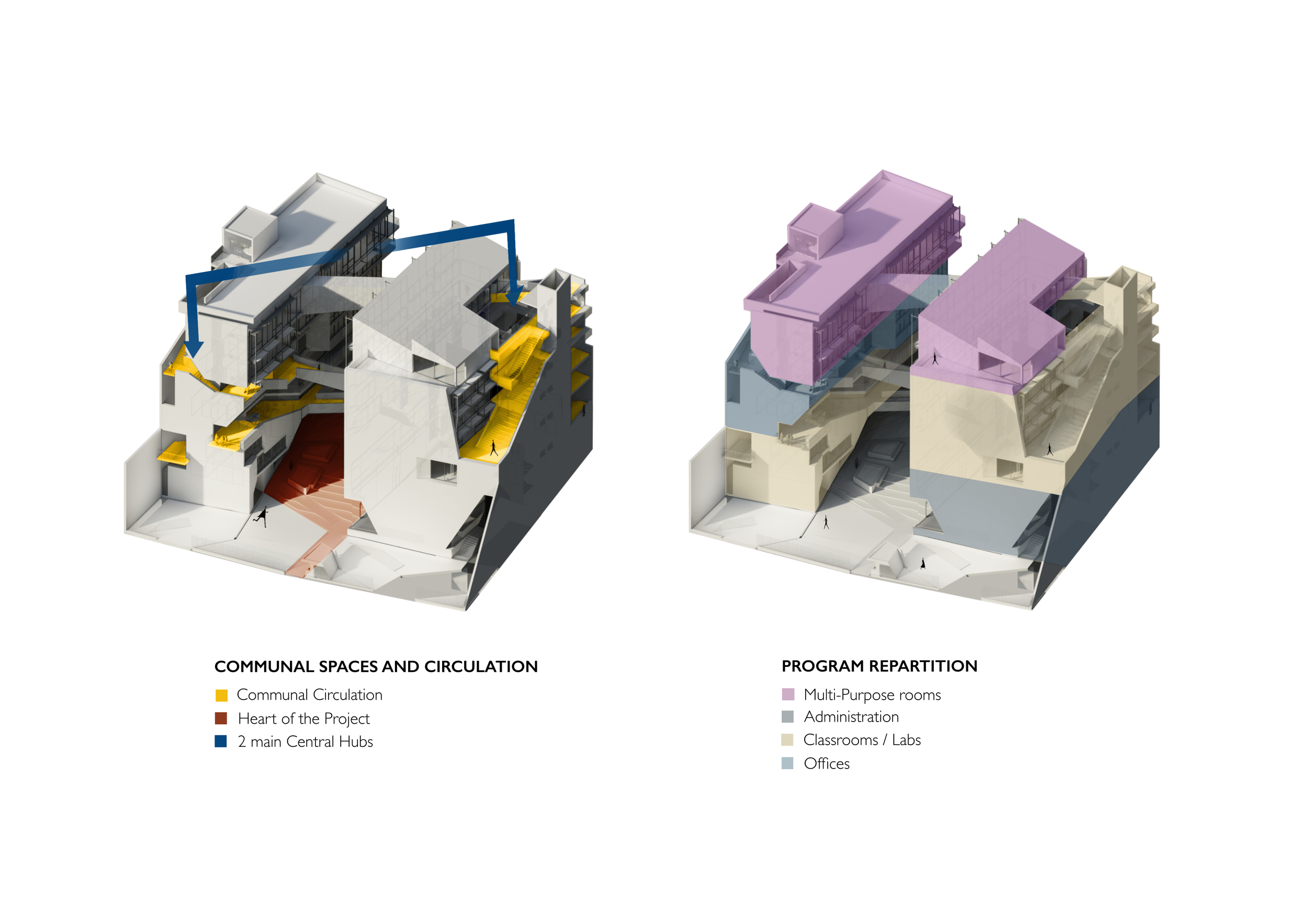UOB DEK Campus
Concours d'extension du campus de l'Université de Balamand
Dekwaneh, Liban - 2024

















UOB DEK Campus Expansion
The latest project for the University of Balamand (UOB) marks a significant milestone in its development, creating the campus's first prominent street elevation since its founding as Académie Libanaise des Beaux Arts (ALBA) in 1936. This expansion addresses three key challenges: enhancing the student experience, delivering the long-awaited street frontage, and managing complex technical constraints.
The design emphasizes sustainability, integrating seamlessly into the urban context of Dekweneh, Horch Tabet, and Sin El Fil. With a focus on low energy consumption, natural lighting, and ventilation, the campus offers a harmonious balance between the natural and built environment. A central feature of the project is the creation of an urban forest and piazza, providing a vibrant social hub for students, faculty, and visitors in addition to decentralized “hearts” and hubs.
The approach prioritizes intuitive circulation, adaptable spaces, and a deep commitment to sustainability. Key design features include a rooftop garden, vertical green spaces, and optimized pedestrian pathways. Technically, the project addresses the complexities of excavating on a waterbed and includes adapted structural solutions like diaphragm walls and post-tensioned beams to ensure safety and durability.
This project embodies ALBA's architectural heritage—solidity, functionality, aesthetics, and identity—while creating a forward-looking, multipurpose, and sustainable space that will serve future generations.


